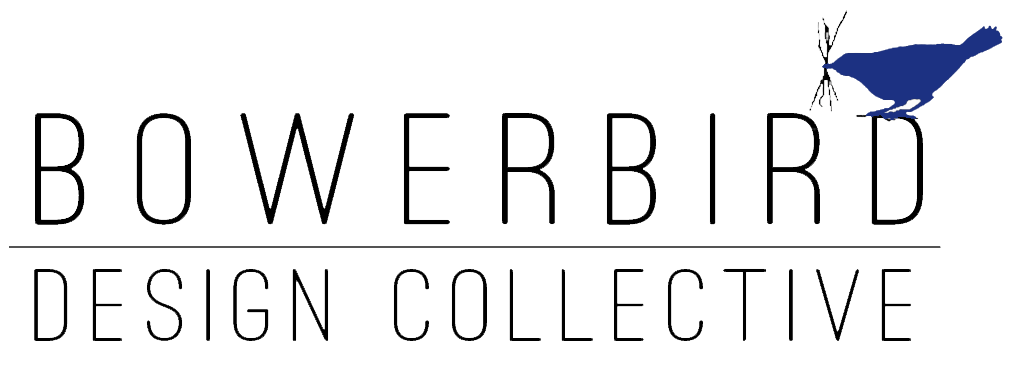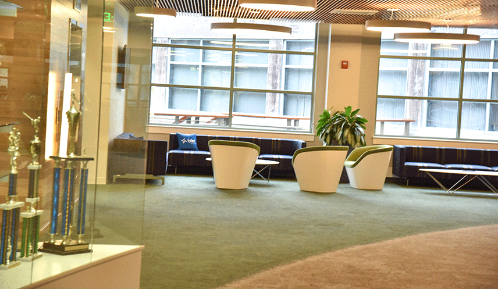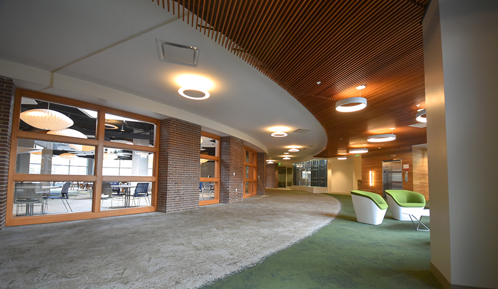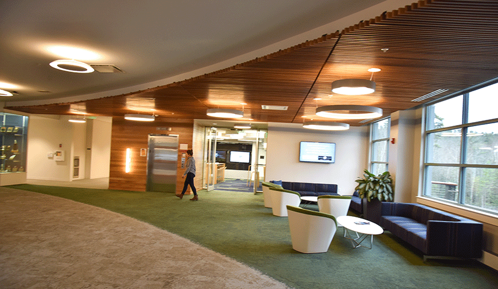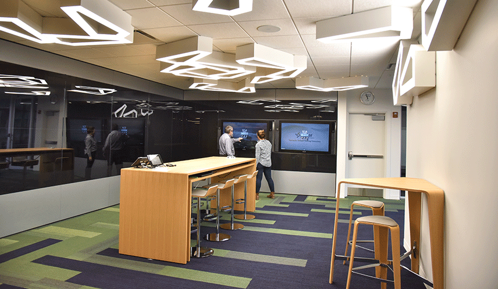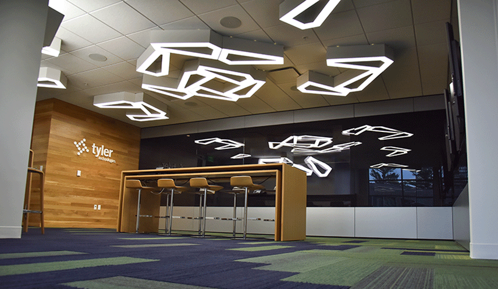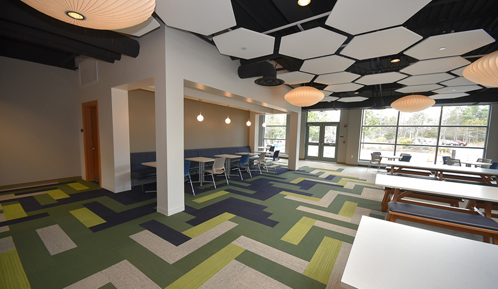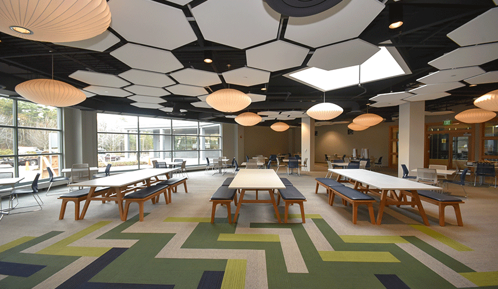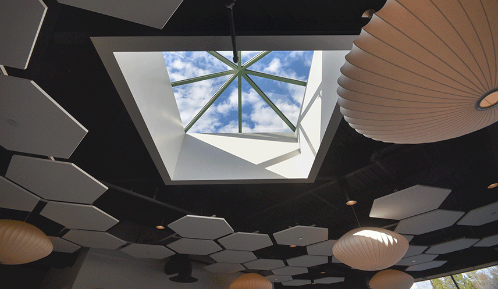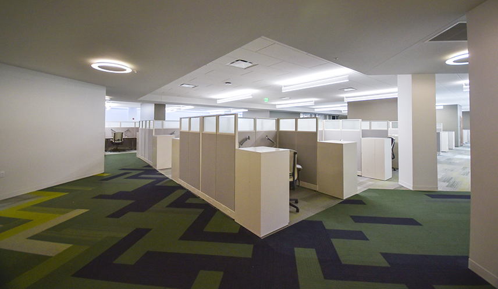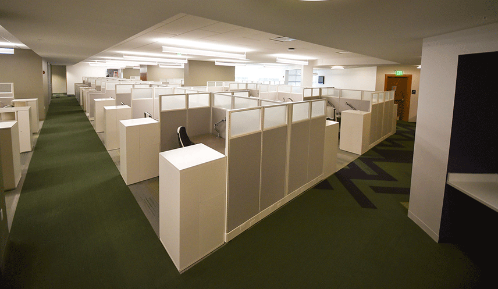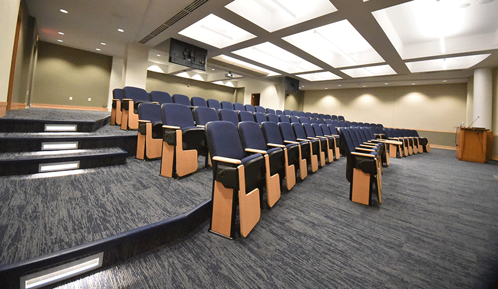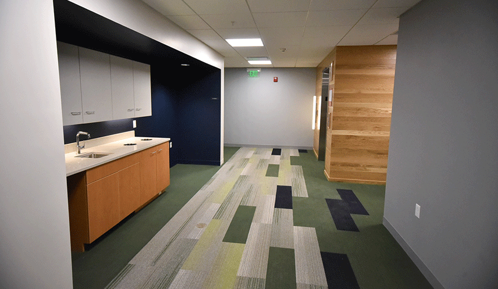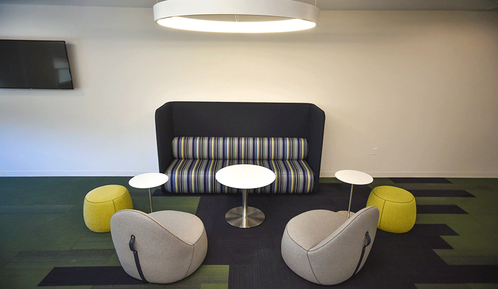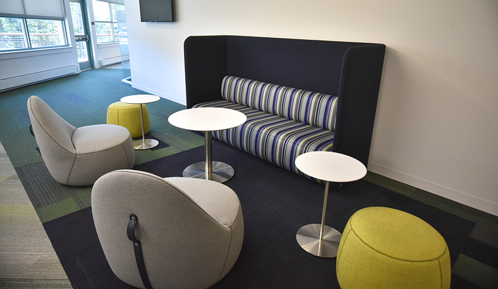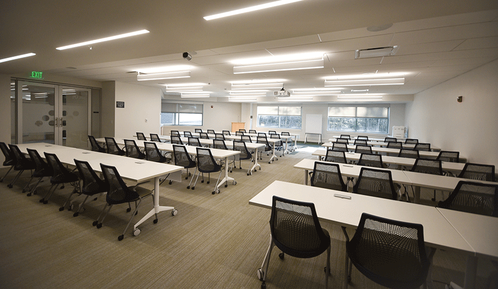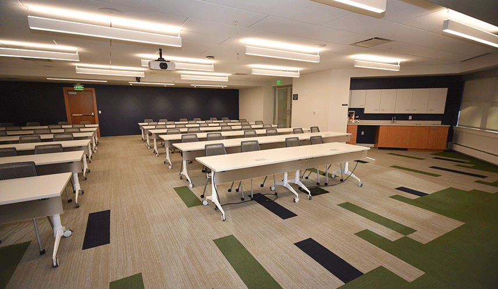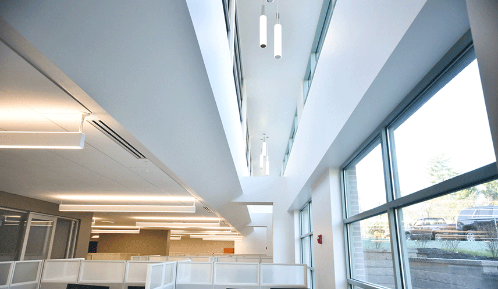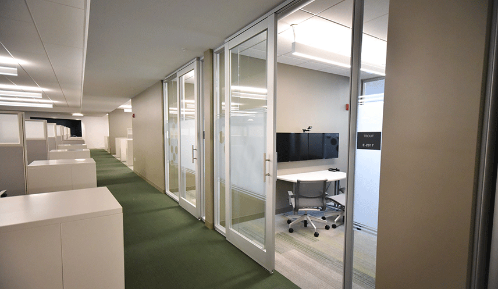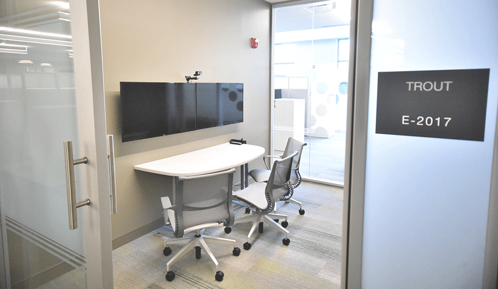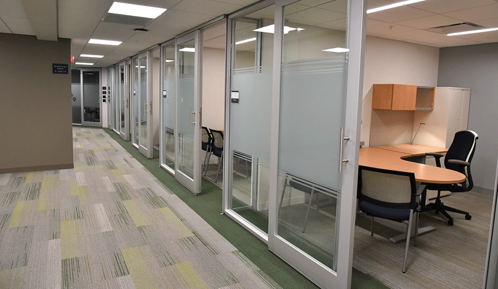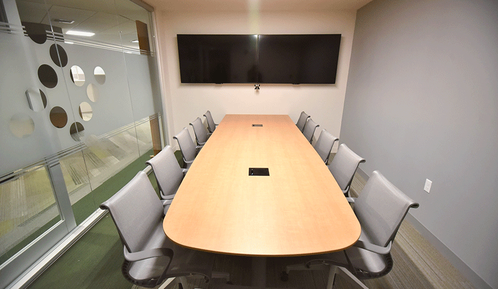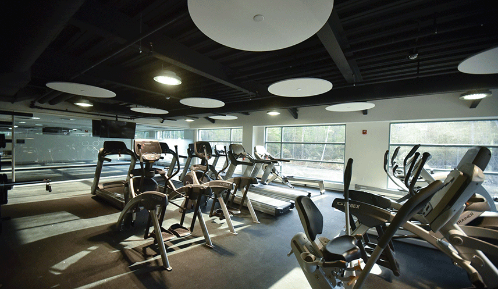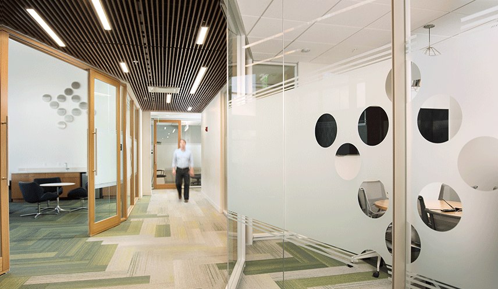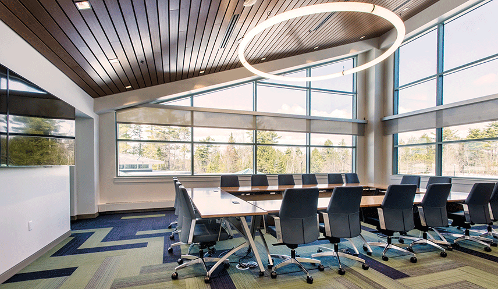Tyler Technologies – Yarmouth, Maine (In Collaboration with Mark Mueller Architects)
The Design Challenge: To help a busy technology company prepare for growth by increasing space and incorporating elements of their unique brand style.
This large corporate office design project allowed us the opportunity to work in collaboration with Mark Mueller Architects in a 3-year effort to design a state of the art 95k sq ft campus and accommodate up to 750 employees. With collaboration and flexibility at the forefront, the new space was designed to provide a wide variety of conference rooms, demo rooms, lounge spaces and phone rooms, along with a large centrally located café, an auditorium, training rooms, a fitness center and access to trails for outdoor activities.
To serve Tyler’s valued customers, we designed a client lab that houses interactive touch display monitors in the walls, allowing Tyler Technology to demonstrate and showcase their software capabilities to new and perspective clients. What was once a former event and runway space for Cole Haan was reoriented and renovated into a state of the art auditorium allowing for community events.
The expansive space now offers a balance of aesthetics and sustainability, harnessing the character of the original building by tying its rich history into modern and dynamic interiors. The resulting corporate office design not only embodies the company’s culture and brand, but encourages their growth.
