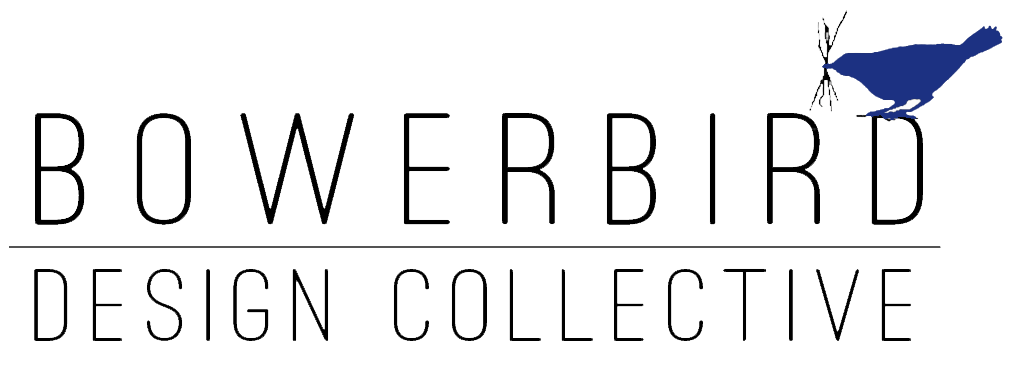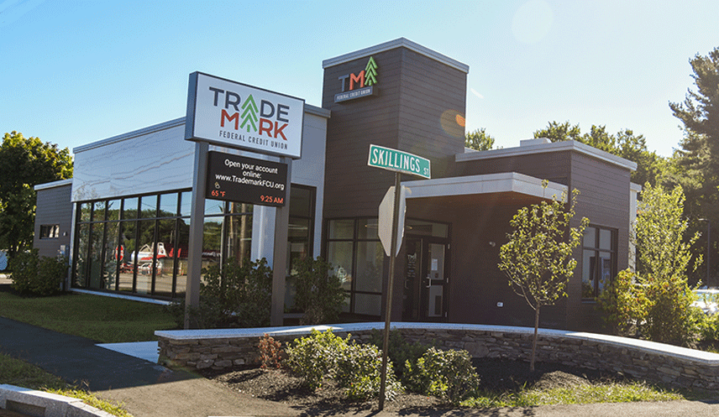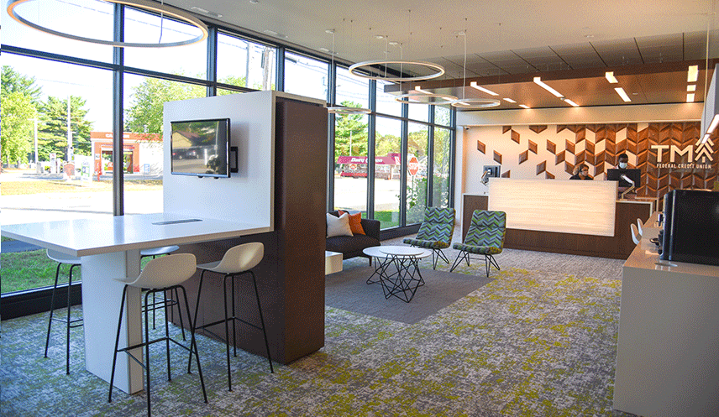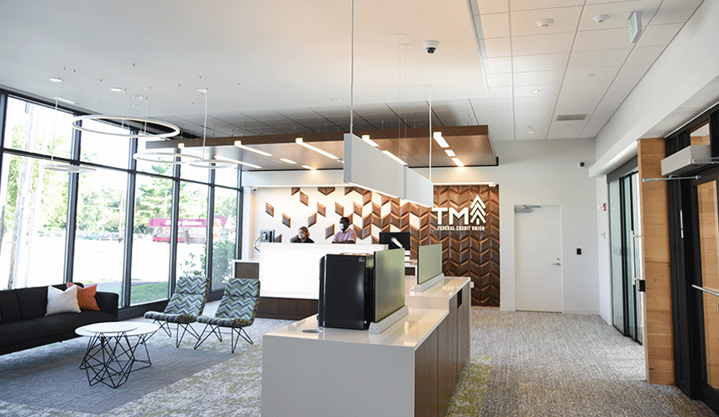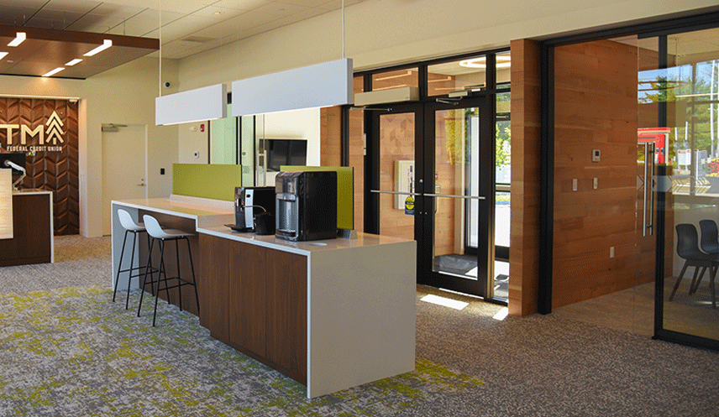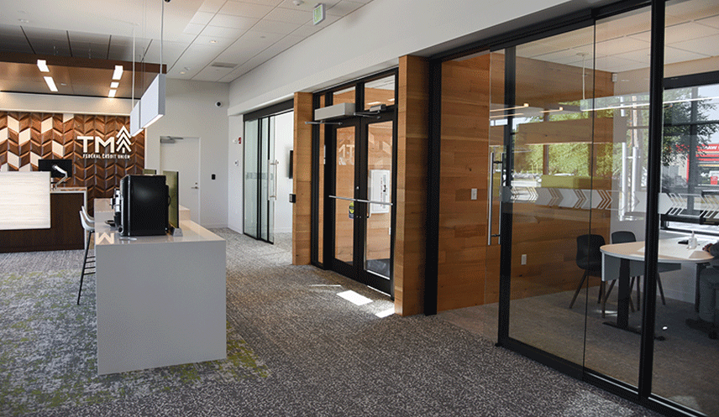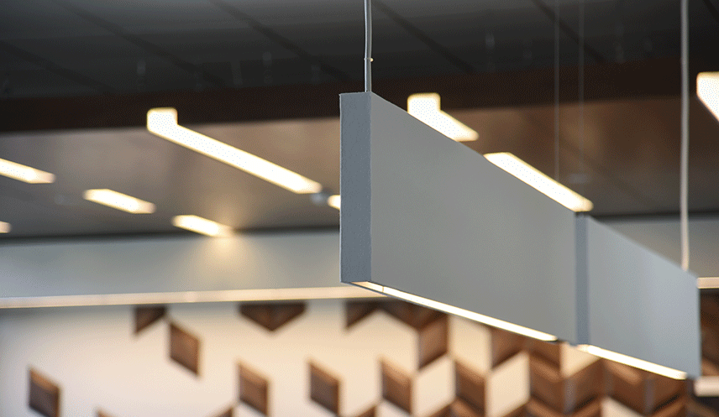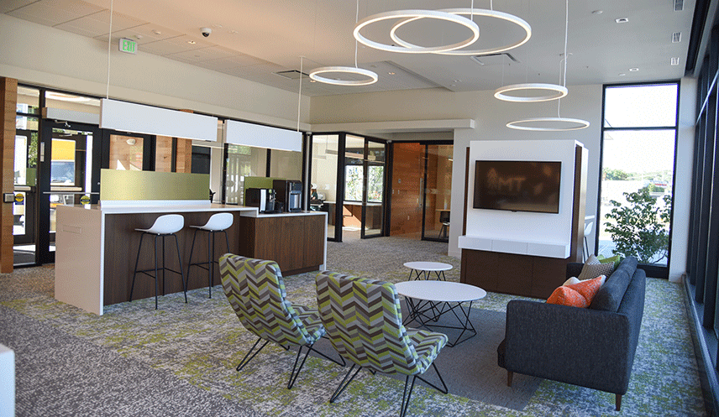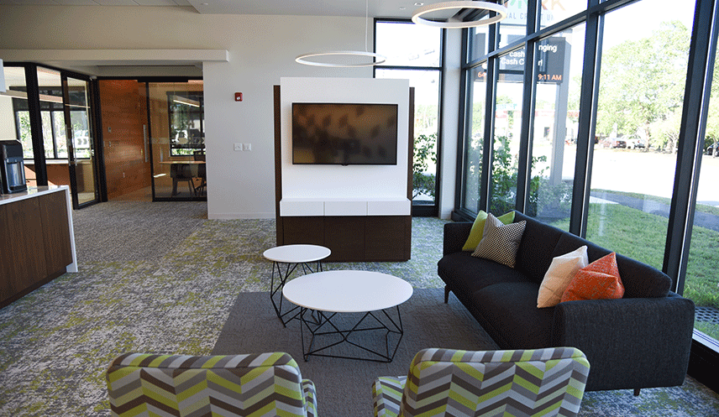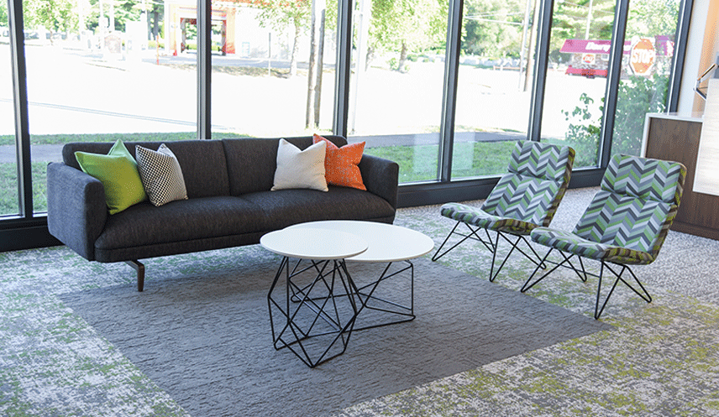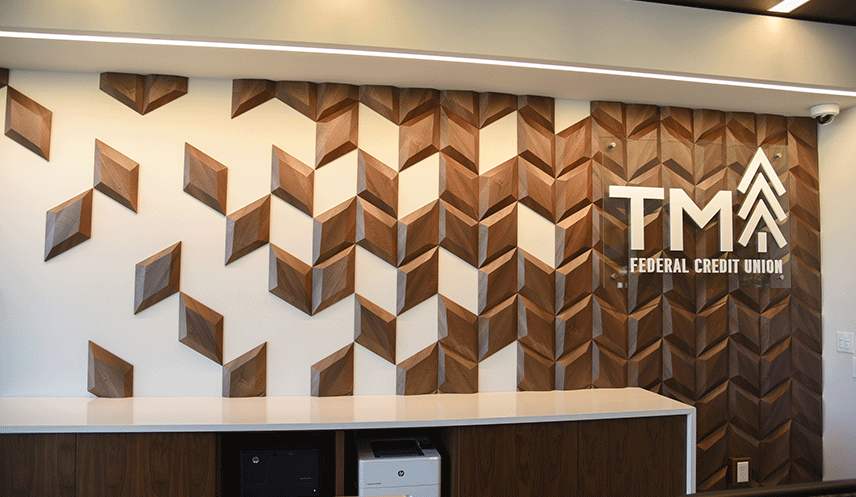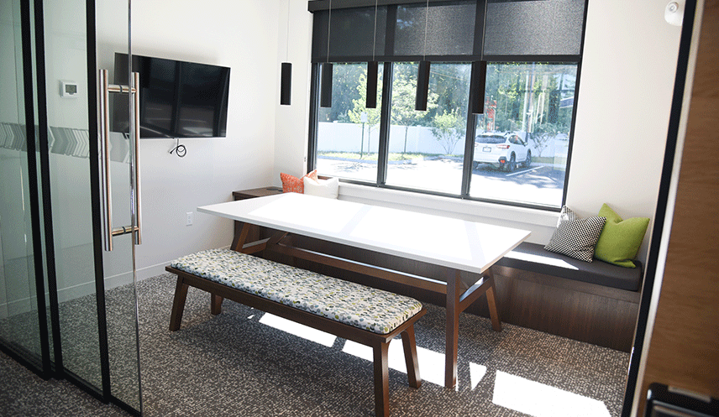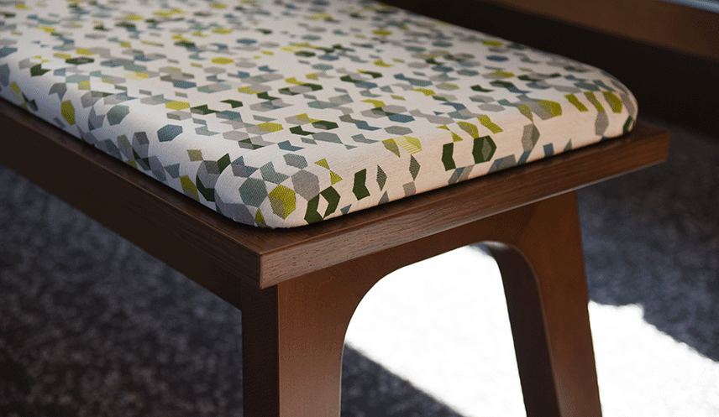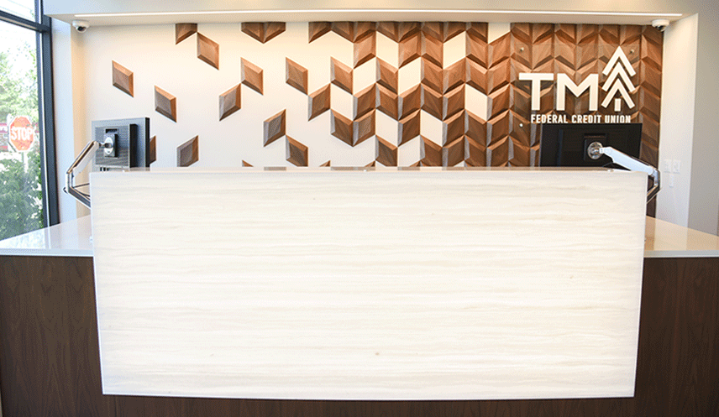Trademark Credit Union, South Portland Branch
The Design Challenge
To create a new flagship branch location for Trademark Credit Union in Cash Corner, South Portland.
Not only is this the first building Trademark Credit Union has built, it is an entirely new brand for the credit union! In this flagship branch, Bowerbird Designs worked to showcase Trademark Credit Union’s brand standards of openness, transparency, member support and service with a modern, functional and welcoming space.
In order to bring the outside into this credit union design, the Bowerbird team channeled the tones and textures of nature, including greens, grays and browns accented by Walnut and White Oak woods.
To promote seamless flow and create a welcoming atmosphere, a holistic approach was implemented in the design of the building and its interiors. The interior environment offers distinctly defined areas, including a transaction pod, a spacious flex meeting area, and a multi-purpose island which not only greets members walking in, but offers coffee, water, and access to online tech support. A TV/Flat Screen Unit connects to the waiting area while doubling as another meeting & touch down space on the opposite side.
Design Highlights
- The modern and user-friendly Transaction Pod features a beautiful walnut finish accented by 3From translucent resin in an illuminated Onyx finish.
- A hanging wood ceiling element inlaid with recessed linear fixtures leads your eye back to a feature wall which uses diamond cut walnut shapes to tie in both natural textures and modern lines.
- Glass office fronts and Flex meeting telescoping glass doors by DIRTT and MURAFLEX allow natural light to fill the space.
- Black finishes define the branch’s modern lines while tying the interior design to the exterior facade.
