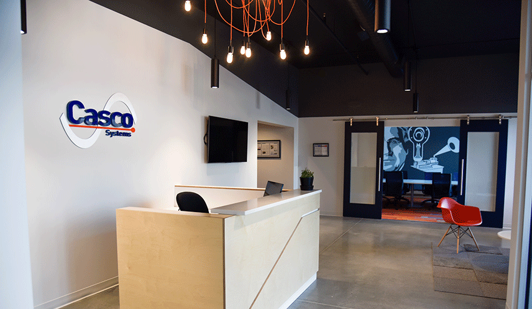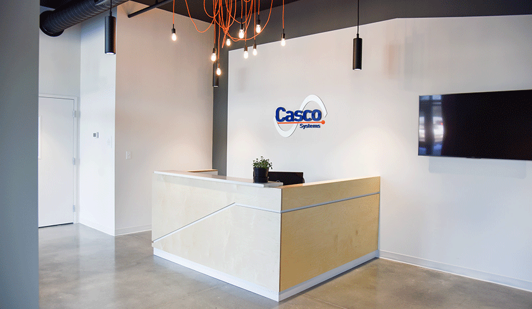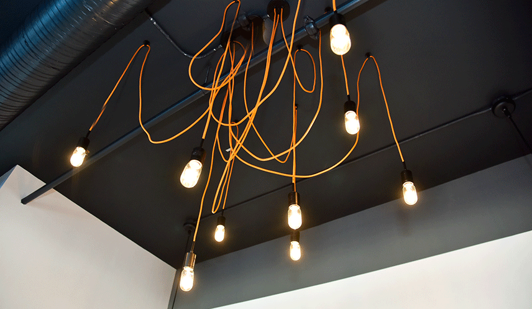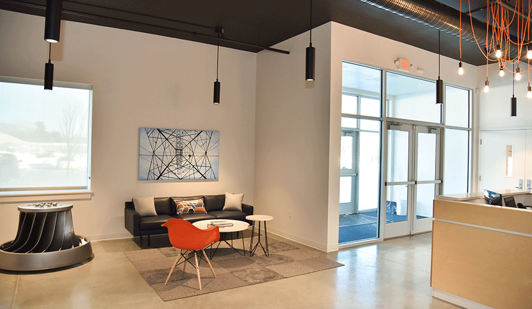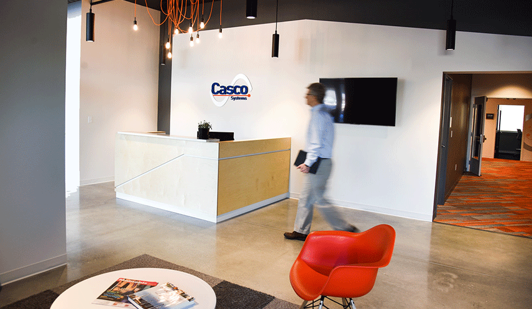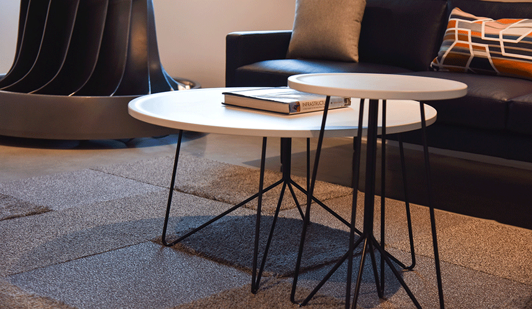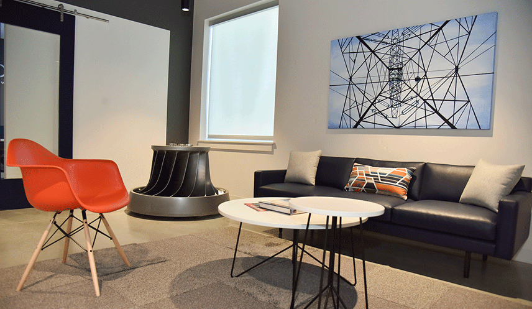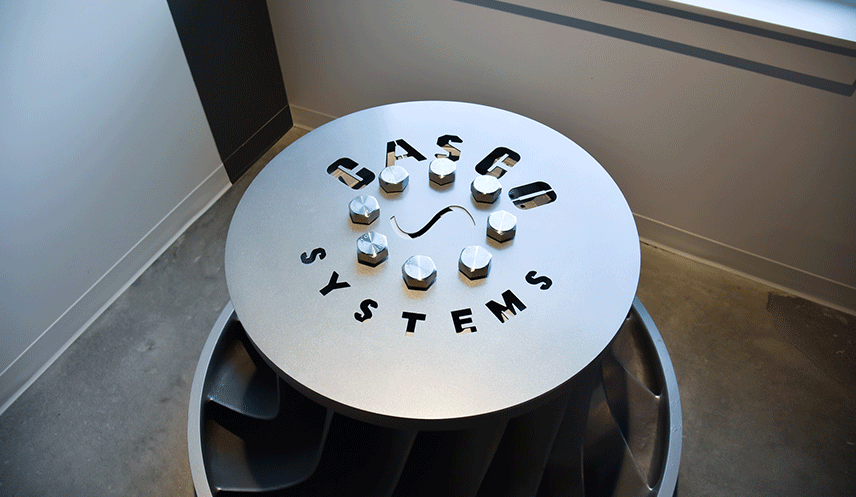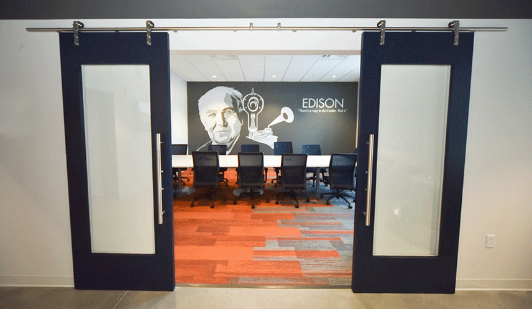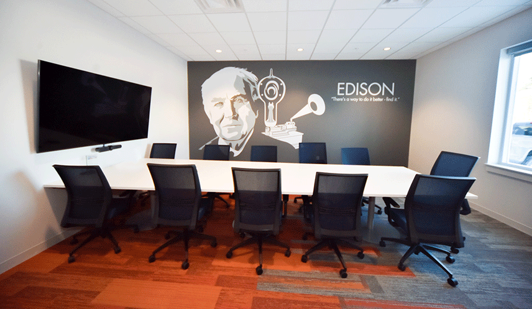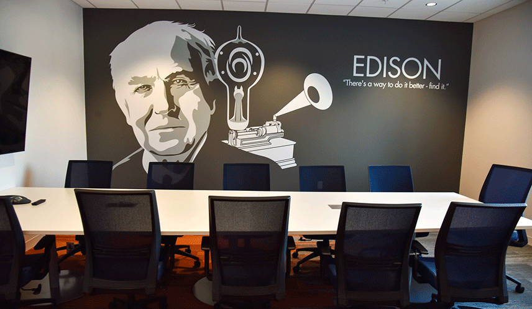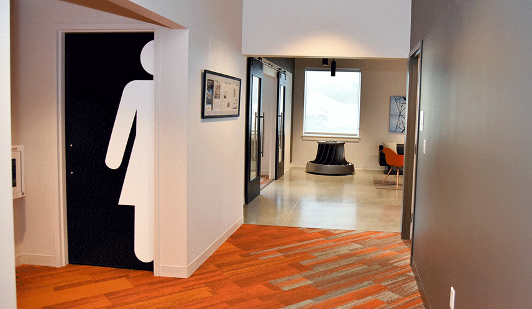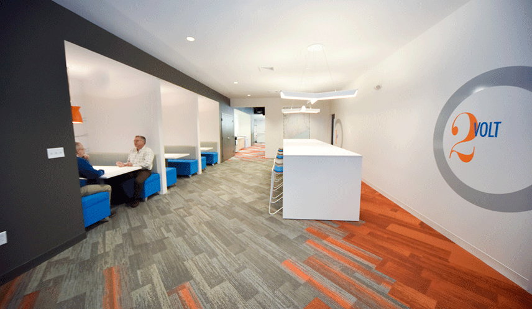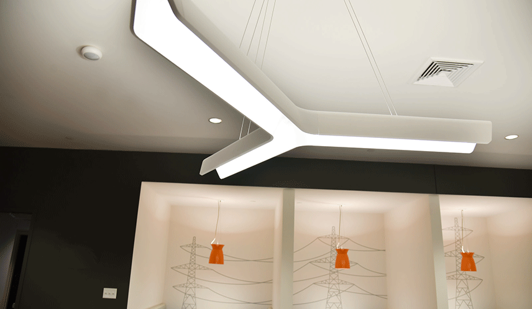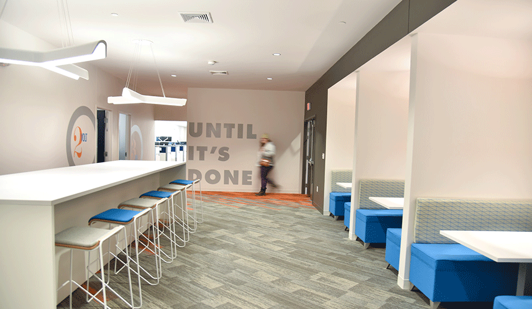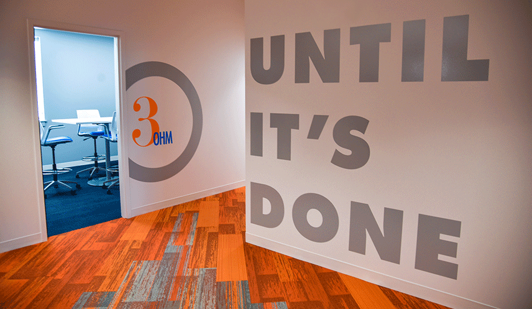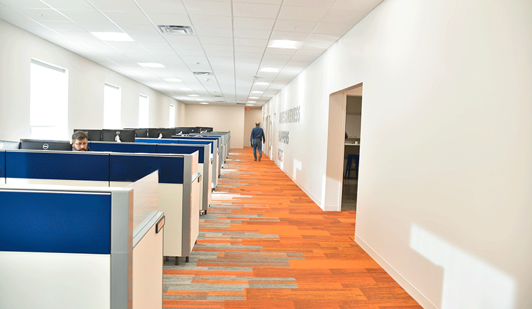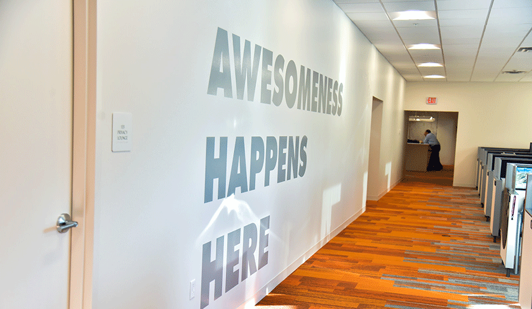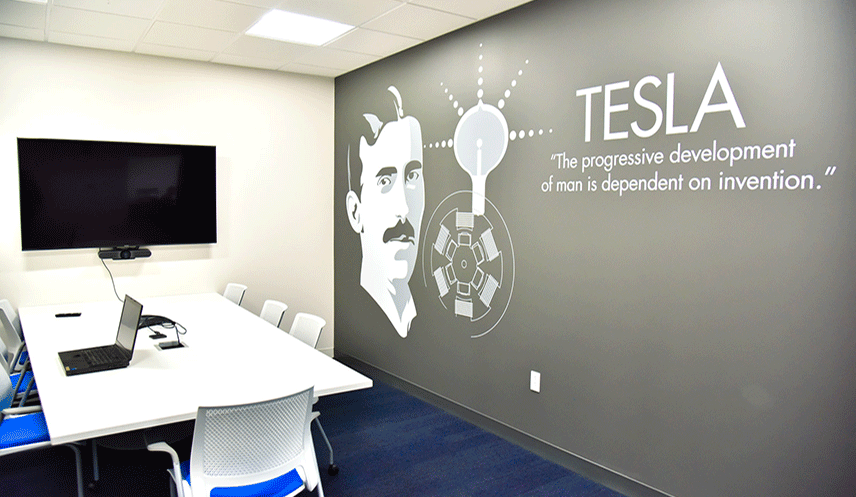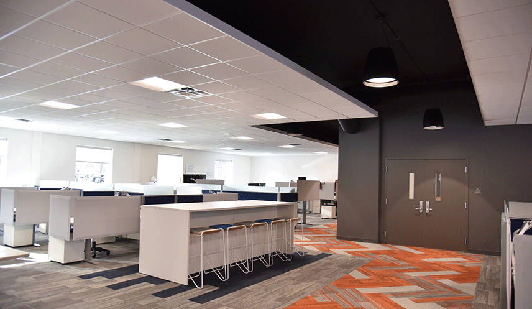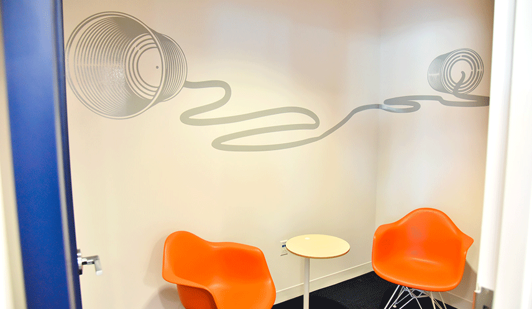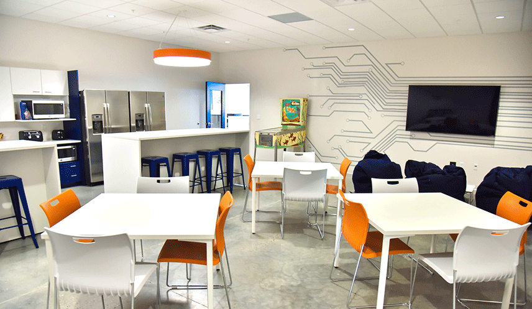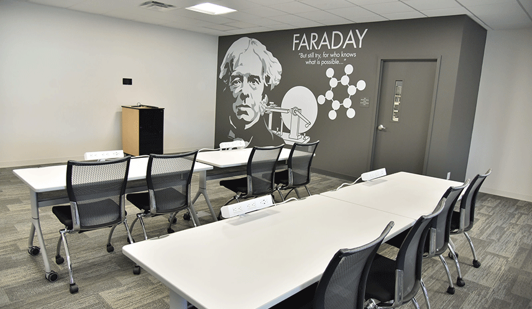Casco Systems, Cumberland Maine
The Design Challenge
To create a unique and relevant 20,000 sq. ft. headquarters space for a forward-thinking
renewable energy engineering firm.
Casco Systems has quickly become an industry leader in the renewable energy space, and with
this growth came a need for increased space, intentional design, and functional work zones.
Casco Systems executes large industrial power projects all over the world, so their new space
needed to promote flexibility, connectivity, and flow.
Bowerbird’s design provided a matrix of zones for the engineers to access, minimizing the need
for many hard offices while supporting the work style of Casco’s engineers with small break out
spaces, print rooms, conference rooms, phone rooms, training areas and a centralized space for a
café. As a nod to the founders’ electrical engineering background, a modern industrial aesthetic
and bright orange pops of color were incorporated throughout the space, accented by original art
wall graphics depicting Thomas Edison, Faraday and other industry icons.
Design Highlights & Features
● SIP (Structurally Insulated Panel) Construction of the building
● Original artwork – Bowerbird created a custom painting that was placed as a feature in
the waiting room – depicting an abstract view of an electrical tower.
● Interface carpet tiles were used for their innovative construction and the company’s eco
zero impact manufacturing methods.
● Polished concrete, lighter modern woods, off white, graphite accent walls, grey carpets
with punches of orange installed in a herringbone pattern, and graphics in brighter blues
and whites.
● Spacious workstations with ergonomic chairs and sit stand desks.

